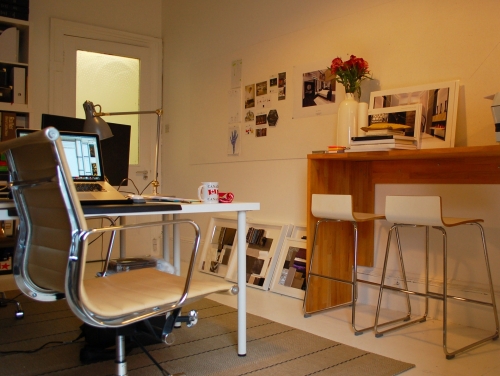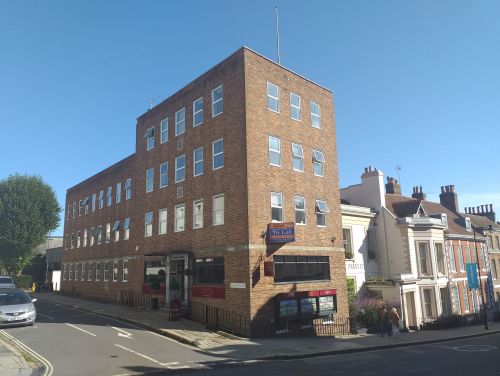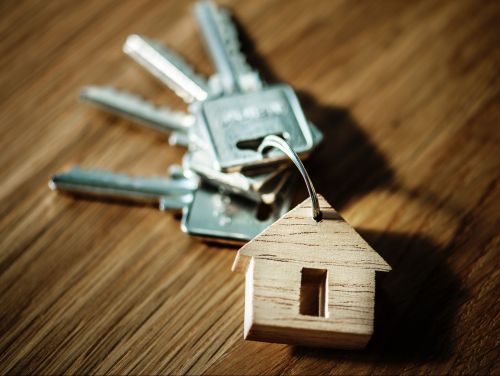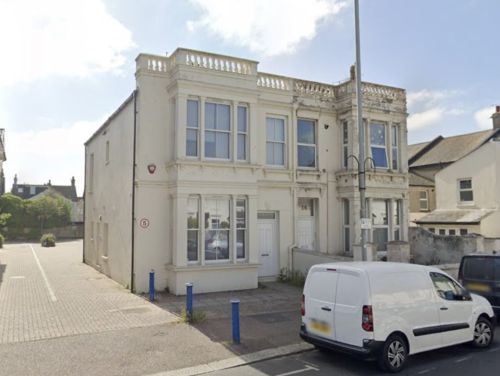23 April 2020
How Covid-19 could change residential layouts & home working
Development, Offices, Planning
For traditional office workers, the coronavirus pandemic has forced a rapid change in the way we work.

LinkedIn has been awash with images of people working in their new surroundings: some have desks in spare bedrooms or elaborate outbuildings. But many are operating at kitchen tables, coffee tables or on the sofa, with some even relegated to sitting on the bed with a laptop.
These circumstances have raised questions about the future. One probable consequence is that people will want to work from home more after the crisis subsides. Companies will also no doubt wonder why they continue to pay rent for space which they do not necessarily need. The office will not disappear but it will shrink and homes will need to adapt.
As planners, we have all encountered 'live-work units' which, in their least sophisticated form, are just an office bolted on to a residential property, but this is unnecessary for most people. The minimum unit sizes prescribed in national guidance are a useful starting point. However, any solutions should be market led rather than prescribed by planning policy given that jobs have different requirements.
We may see greater demand for specific home working areas of, say, 3-4 sq m, sufficient for a desk, chair and maybe a printer, ideally allowing people to 'close the door' on where they work at the end of the day. This could lead to slightly larger residential units which may arguably hamper delivery of the type of units we need but which may be offset by converting smaller offices for home use.
Essentially, this whole process could simply transfer a lot of office space into homes. The house or flat of the future will undoubtedly look different and I expect more dedicated workspace to be built into new residential units, with design innovation stepping in to find positive solutions.




