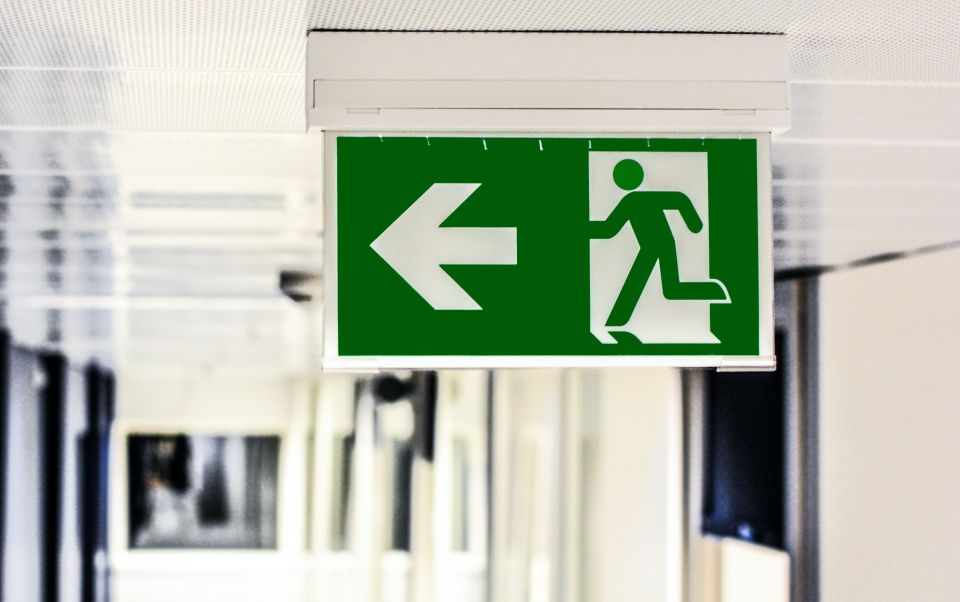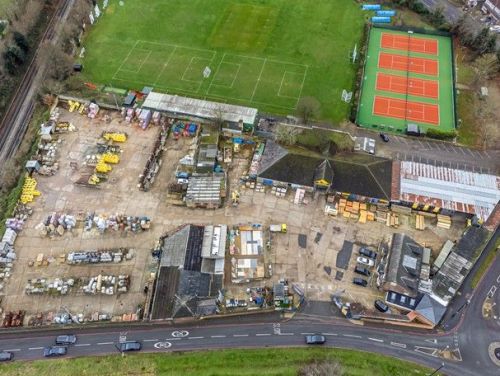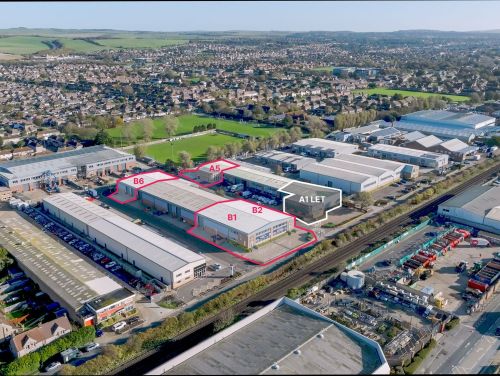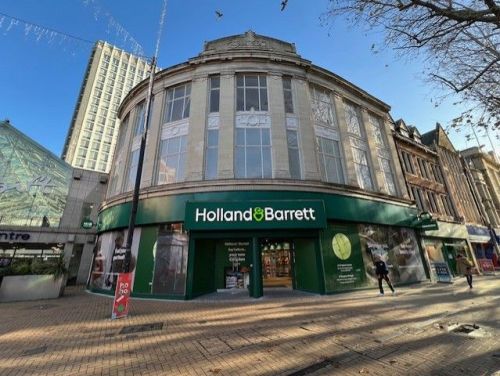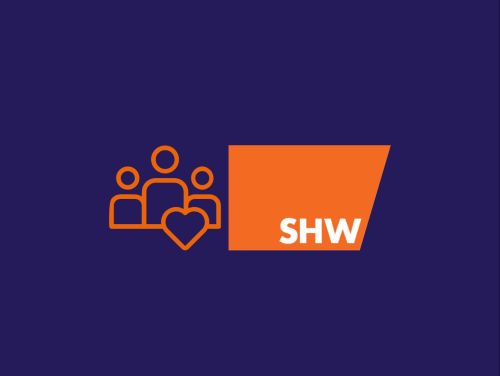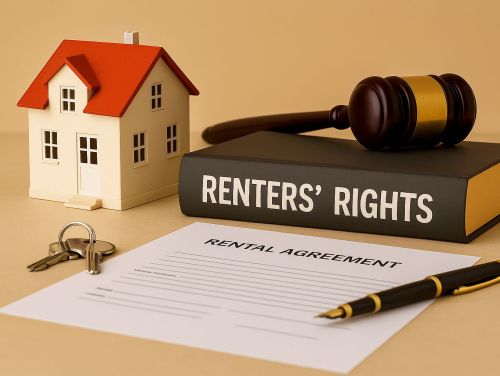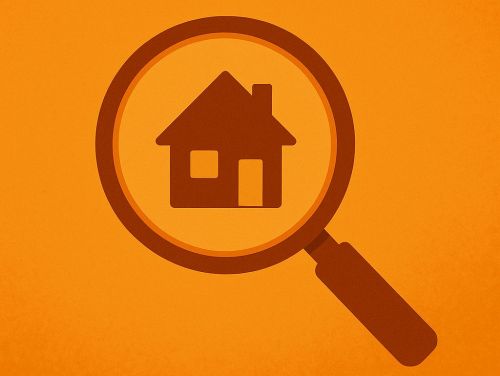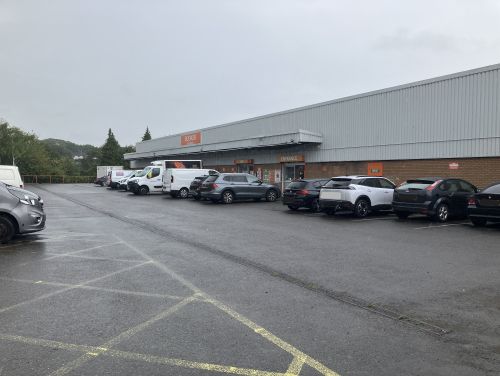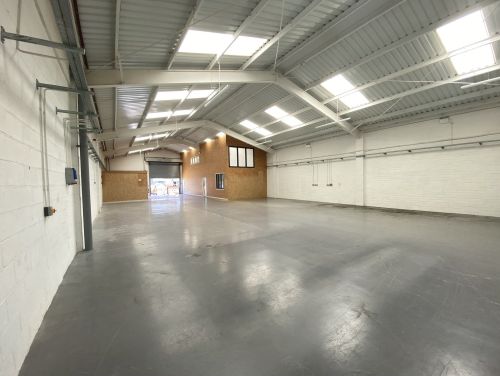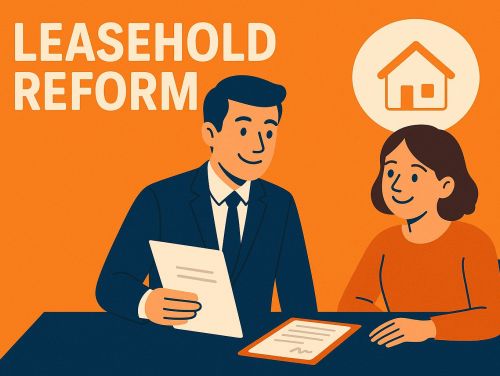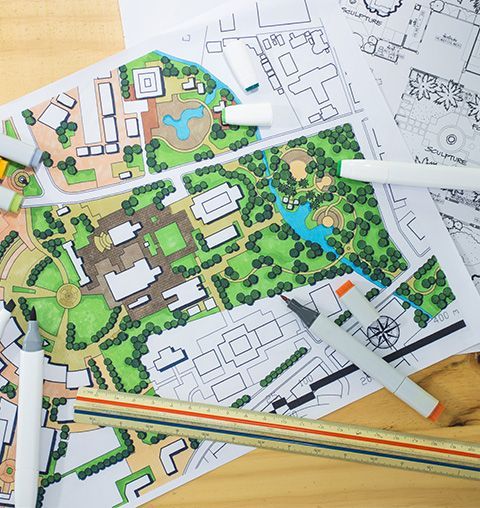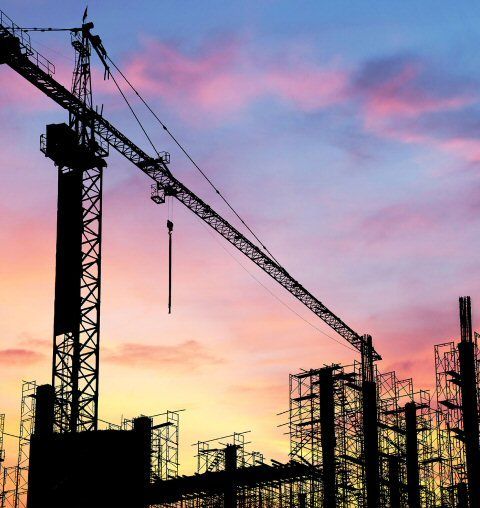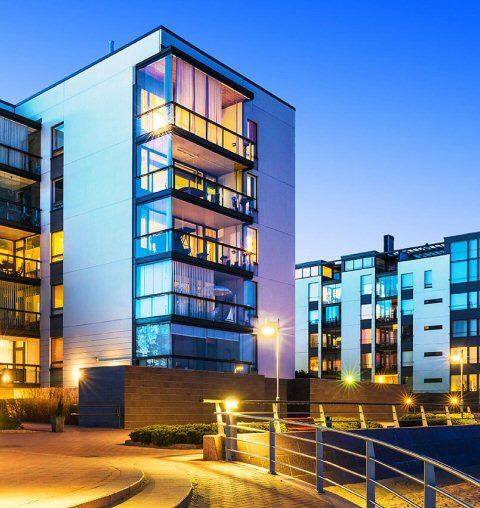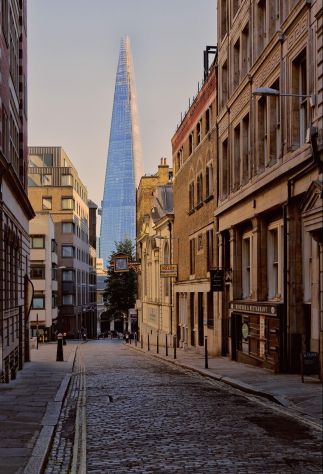
 Requirements for buildings of ANY height
Requirements for buildings of ANY height
Fire safety instructions to residents - provide relevant fire safety instructions to their residents, which will include instructions on how to report a fire and any other instruction which sets out what a resident must do once a fire has occurred, based on the evacuation strategy for the building.
Fire door information to residents - provide residents with information relating to the importance of fire doors in fire safety.
Fire risk assessment prioritisation tool

 Requirements for buildings 11 metres or above (in addition to the above)
Requirements for buildings 11 metres or above (in addition to the above)
Fire door checks - undertake annual checks of flat entrance doors and quarterly checks of all fire doors in the common parts. Note! This does not mean that buildings <11m will not require checks to be made to fire doors (including Leaseholder front doors) as the Responsible Person, under the RRO 2005, will need to make assessment.
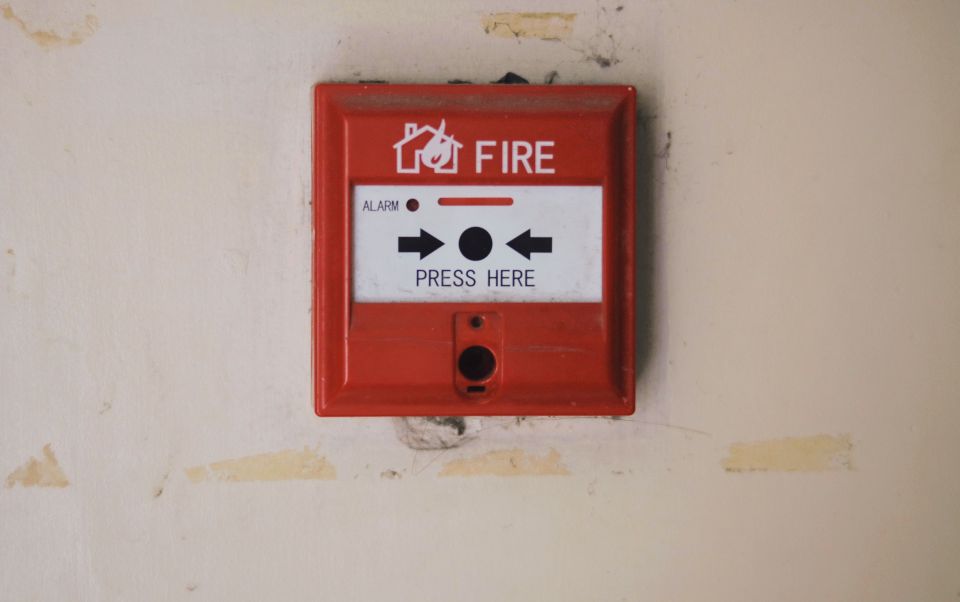

 Requirements for buildings 18 metres or above (in addition to the above)
Requirements for buildings 18 metres or above (in addition to the above)
Fire door Building plans - provide their local Fire and Rescue Service with up-to-date electronic building floor plans and to place a hard copy of these plans, alongside a single page building plan which identifies key firefighting equipment, in a secure information box on site.
External wall systems - provide to their local Fire and Rescue Service information about the design and materials of a high-rise building’s external wall system and to inform the Fire and Rescue Service of any material changes to these walls. Also, they will be required to provide information in relation to the level of risk that the design and materials of the external wall structure gives rise to, and any mitigating steps taken.
Lifts and other key fire-fighting equipment - undertake monthly checks on the operation of lifts intended for use by firefighters, and evacuation lifts in their building and check the functionality of other key pieces of firefighting equipment. They will also be required to report any defective lifts or equipment to their local Fire and Rescue Service as soon as possible after detection if the fault cannot be fixed within 24 hours, and to record the outcome of checks and make them available to residents.
Information boxes - install and maintain a secure information box in their building. This box must contain the name and contact details of the Responsible Person and hard copies of the building floor plans.
Wayfinding signage - to install signage visible in low light or smoky conditions that identifies flat and floor numbers in the stairwells of relevant buildings checks –
