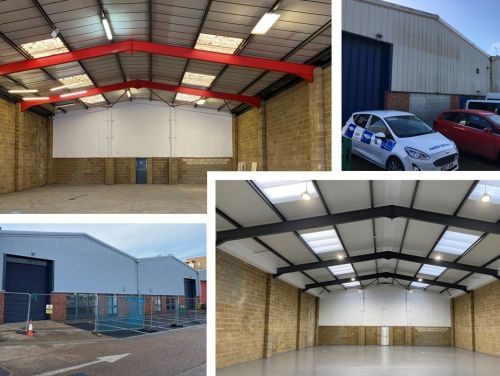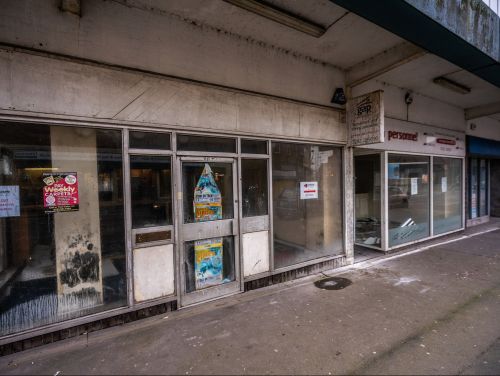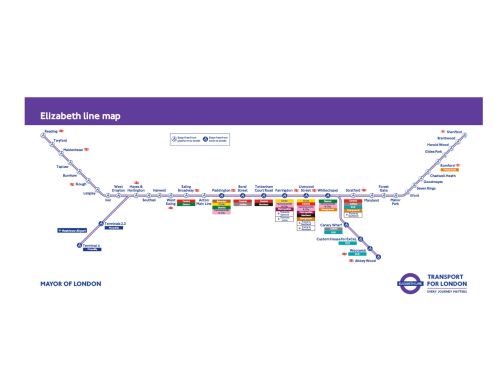6 March 2023
SHW takes the reigns on Victoria Trading Estate revamp
Building Consultancy, Industrial & Logistics, SHW News
SHW has completed the refurbishment works at Endeavour Holdings’ Victoria Trading Estate in Portslade in the Brighton and Hove district.

Units 4 and 6, totalling 7,237 sq ft of industrial/warehouse space, have undergone a full refurbishment programme, with works including:
External
- Replacement of asbestos roof
- Redecoration and repairs of cladding
- Replacement of loading bay doors
Internal
- Strip out of previous tenant’s fixtures
- Replacement LED lighting
- Refurbishment of welfare facilities
- Decorations
- Floor resurfacing
Ryan Carson, Partner and Head of Building Consultancy at SHW, said: “We are really pleased to have been appointed as Project Manager for the full repair and redecoration for the warehouse units on this popular trading estate.
“This was a real team effort from SHW, with Luke Longley carrying out the rating valuation on the empty units before the start of works and David Martin appointed as letting agent for the completed space.”
The previous tenant exercised their break which allowed the space to be split and refurbished to suit the needs of current occupiers. The upgrade works have created much needed space for the market and, subsequently, new leases have been agreed for both units. Finished to a shell condition, the works allow the new tenants the flexibility to fit out the accommodation to their own requirements.
The Victoria Road Trading Estate is situated on the south side of Victoria Road and is located approximately half a mile to the west of Portslade town centre and railway station. Victoria Road in recent years has developed to become a centre for car sales, both new and old, with companies now represented in Victoria Road including Mercedes and BMW.
Victoria Road benefits from good access to the A27 trunk road, approximately one mile to the north, which in turn connects with the A23, with Gatwick Airport approximately 30 miles to the north.
The property now comprises two adjoining warehouse units, with a steel portal frame construction and profile sheet cladding under a lined roof with translucent roof lights, accessed via loading doors with an eaves height of approximately 5.5m. There is parking for four cars per unit.




