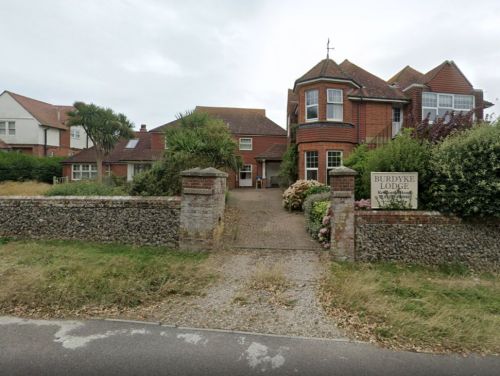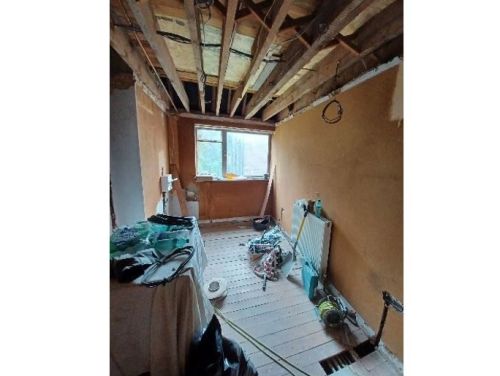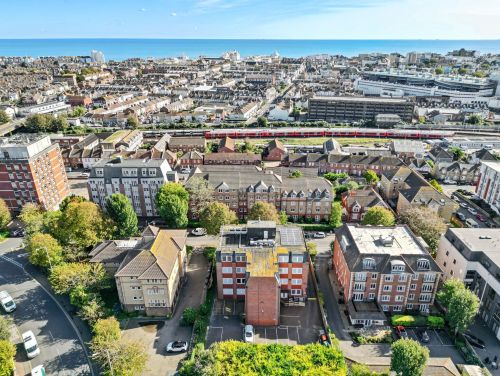30 March 2023
Belmont
Architecture, Residential
Remodelled House, Hampshire
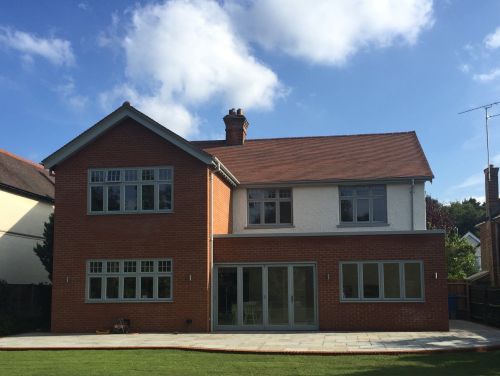
A suburban house built in the 1930's which had a small kitchen extension and a new conservatory at the rear of the house. The house owners invited our company to draw up plans for a large open-plan kitchen/dining/playroom which would extend the space with the glass doors opening out to the garden. A fifth bedroom was needed on the first floor because the original layout was too cramped for a growing family.
We have provided Architectural Designs and Project Management to add a single and double storey rear extension and created a spacious, stylish and contemporary family home.
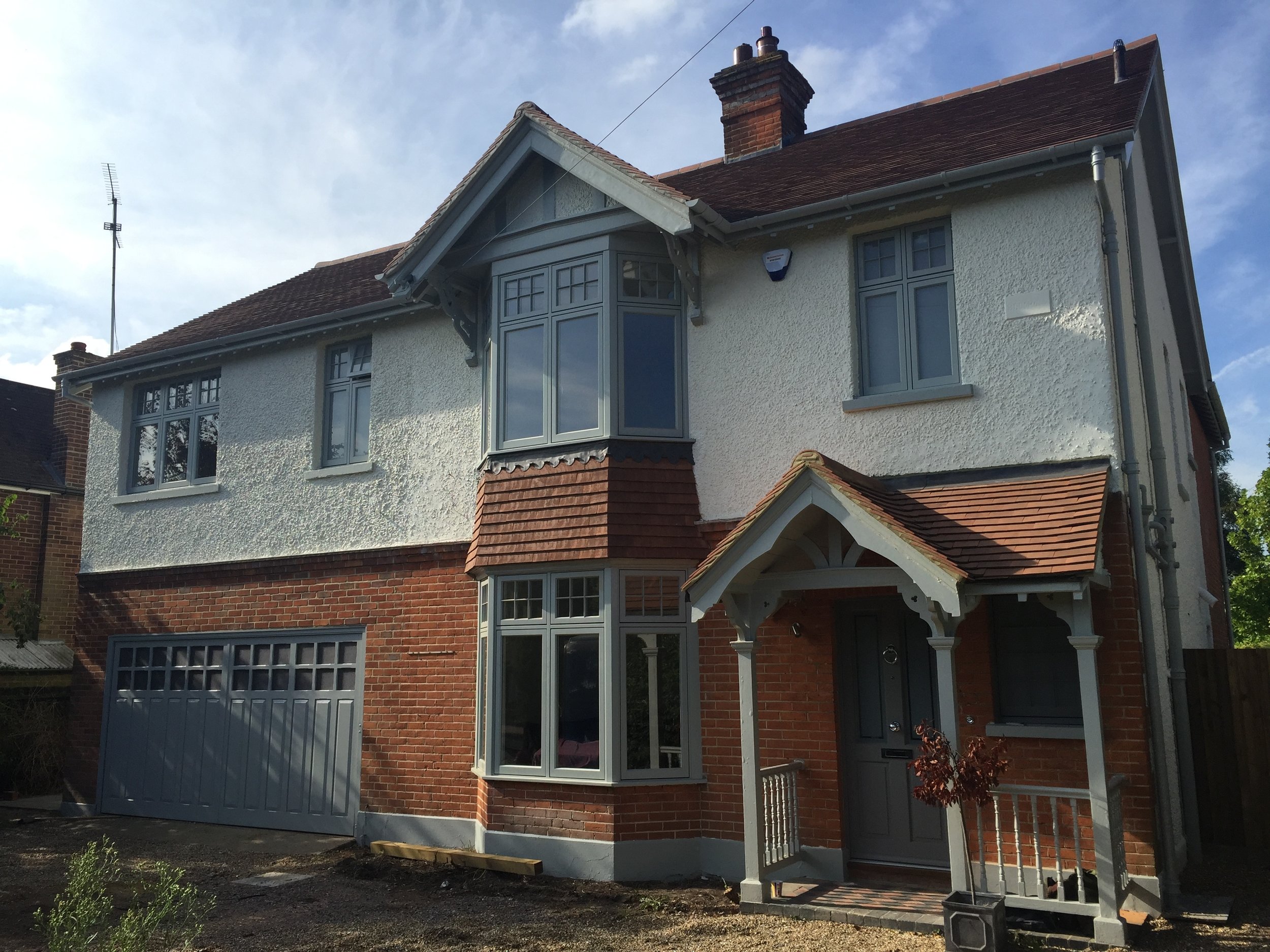
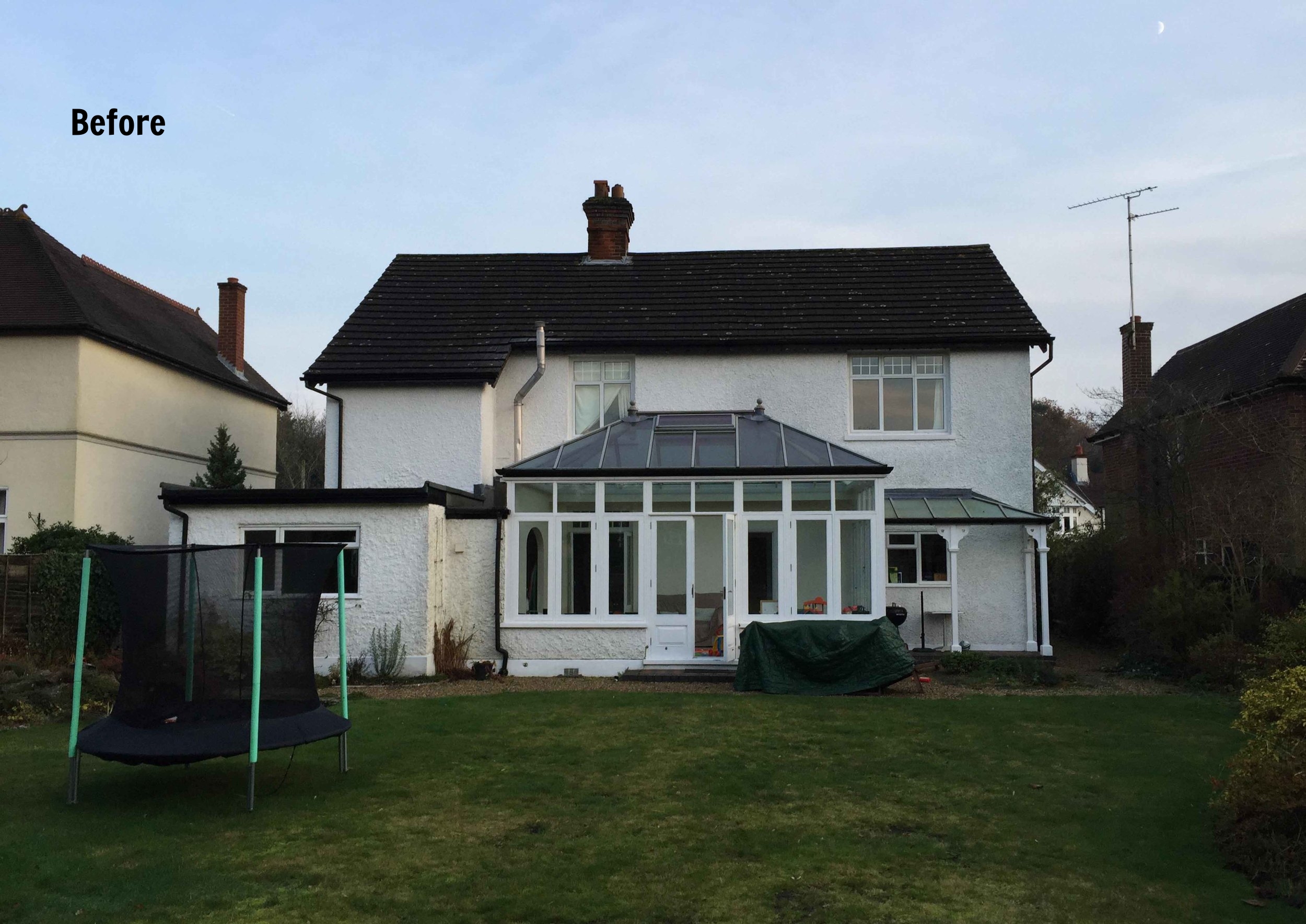 |
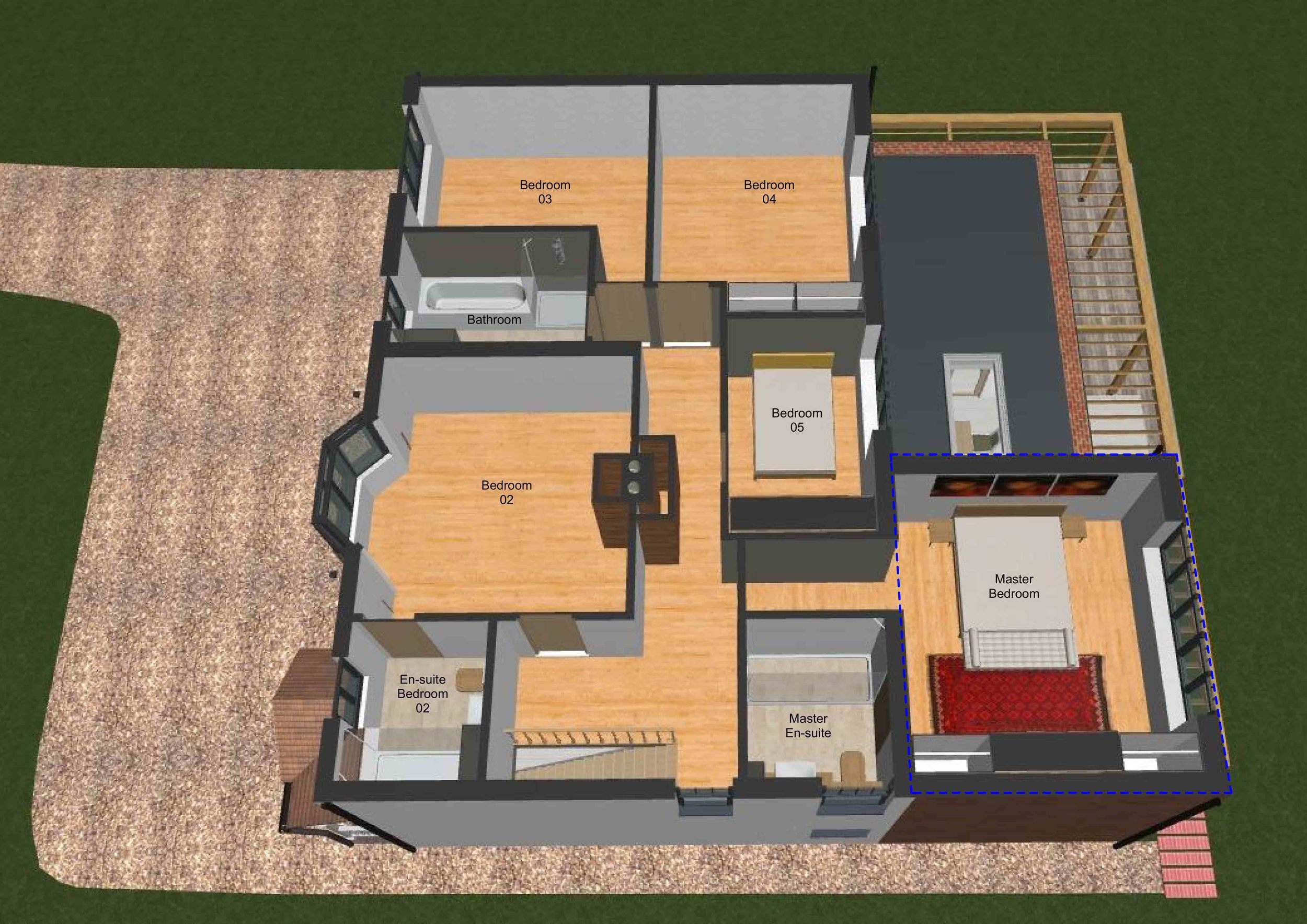 |
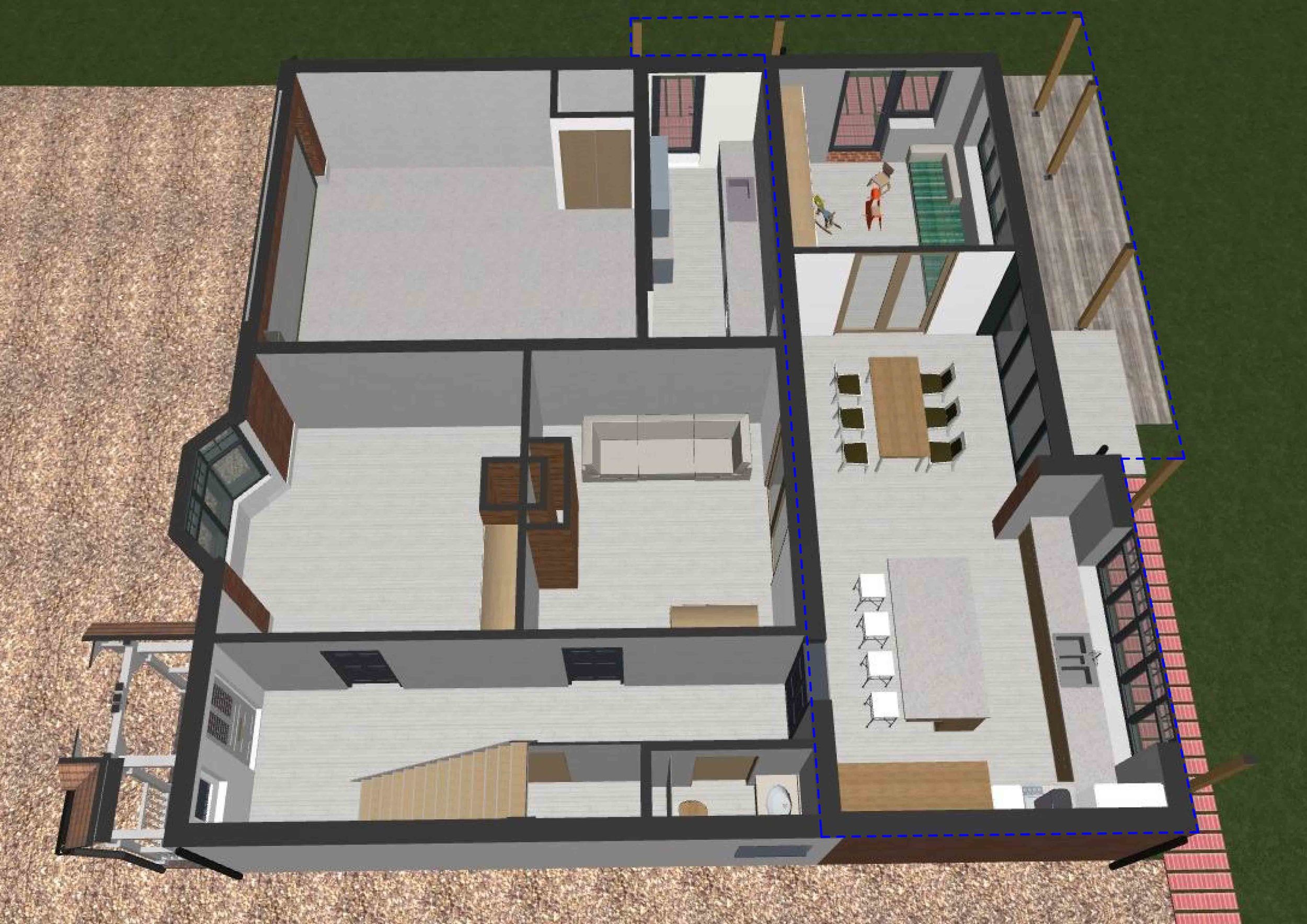 |
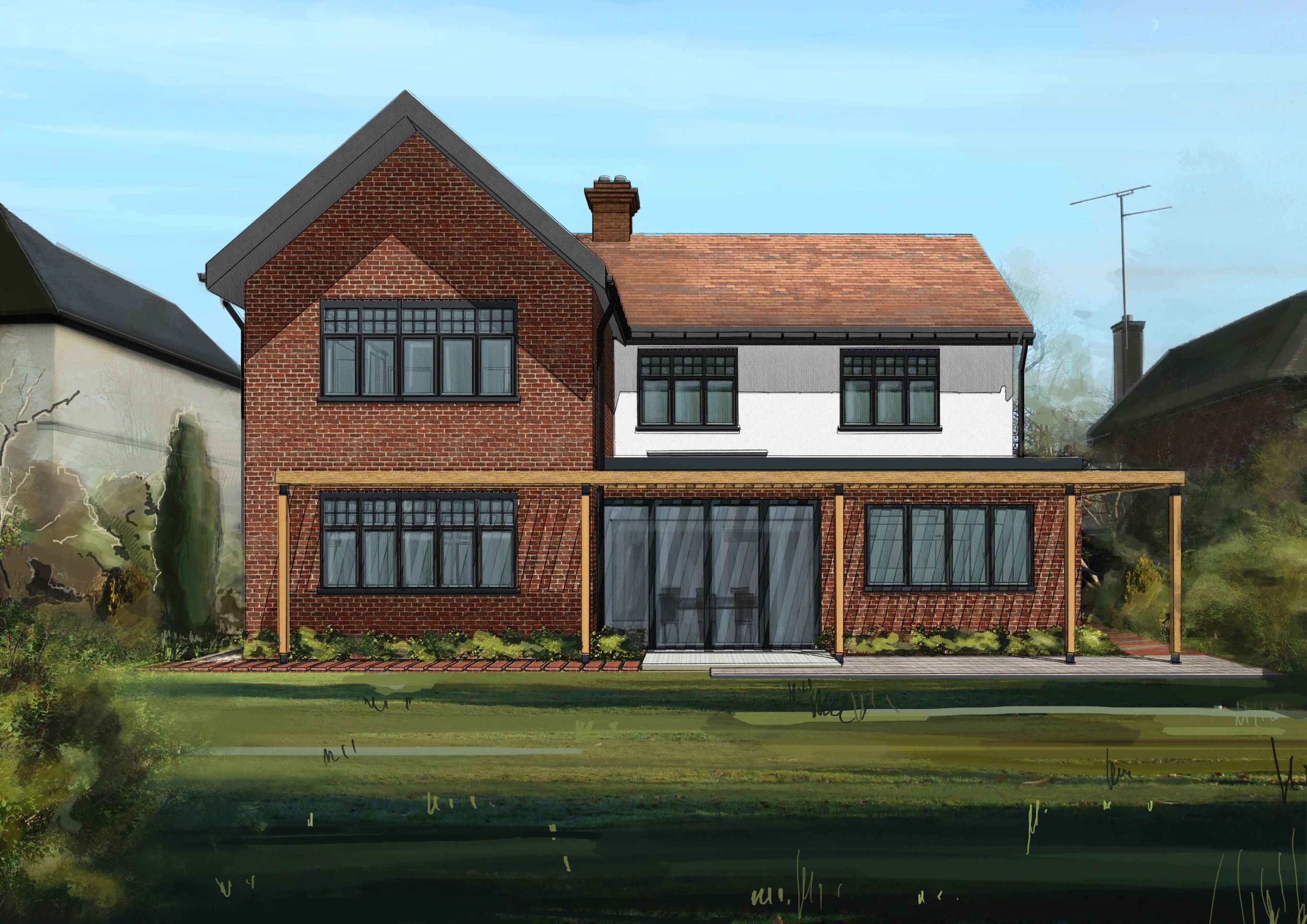 |
.jpg) |
.jpg) |
.jpg) |
.jpg) |

