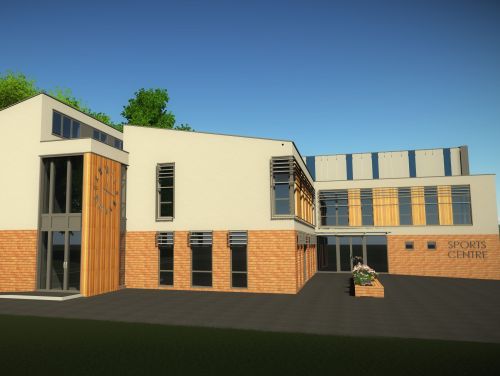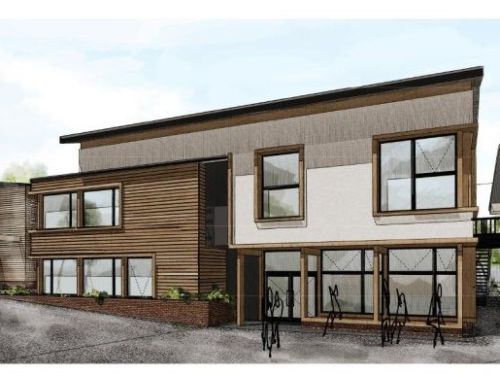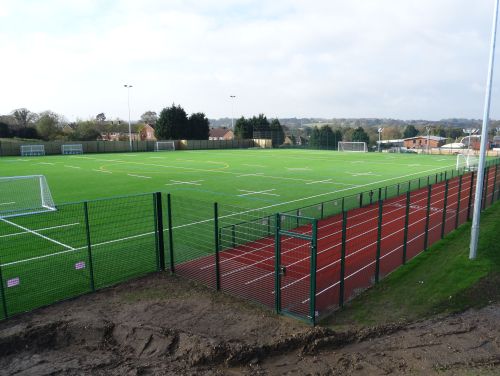27 September 2023
Flexible Learning Centre
Architecture, Education
We have designed and extended the school's dining hall to create flexible learning space with a tiered gallery to create a quiet study area for students during the day or exhibition gallery and meeting area in the evenings.
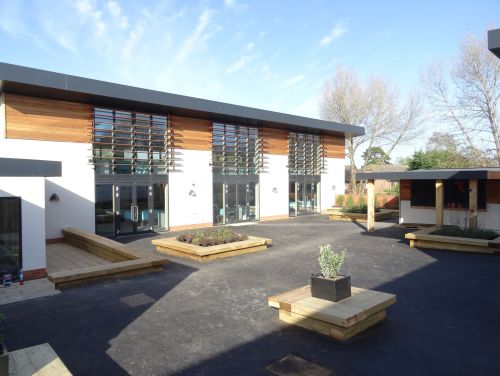
The original dining facilities at this school were significantly undersized for both existing and future intended student numbers and the project has created flexible learning space, which has added value to its use.
The design comprised of a 2-storey structure including an upper gallery which has been suspended from the roof so that there are no columns at ground floor level, creating an unrestricted open space. The ground floor area can be separated from the main dining area with folding acoustic partitions to create additional flexible learning space for activities and evening exhibitions.
The internal space is capable of being divided off with acoustic screens to create separate learning areas with zero sound transmission between teaching spaces.
This building is to be viewed in context with other buildings which we have renovated to create a new courtyard area within the centre of the school to provide functional outdoor space for learning and social gathering.
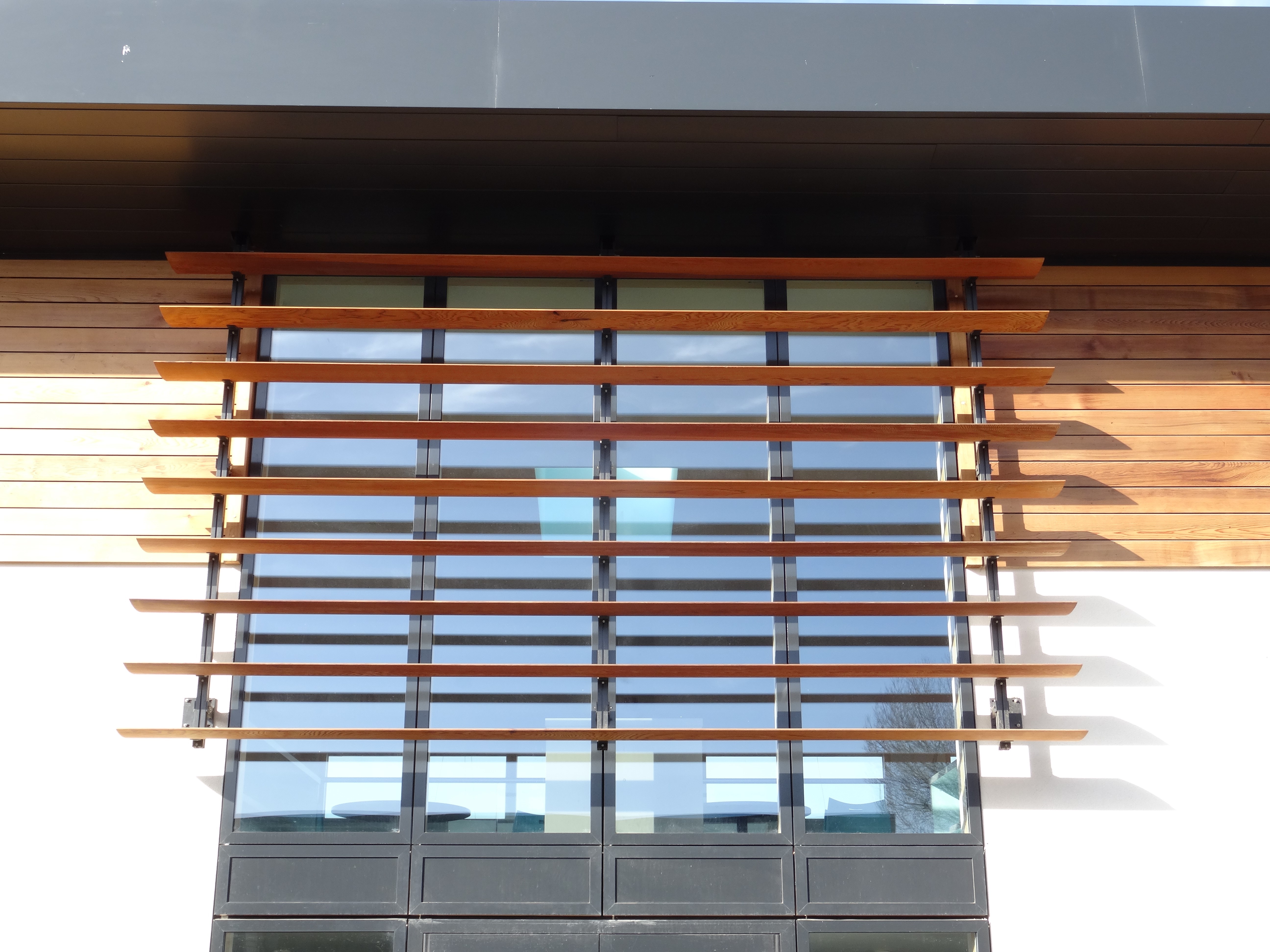 |
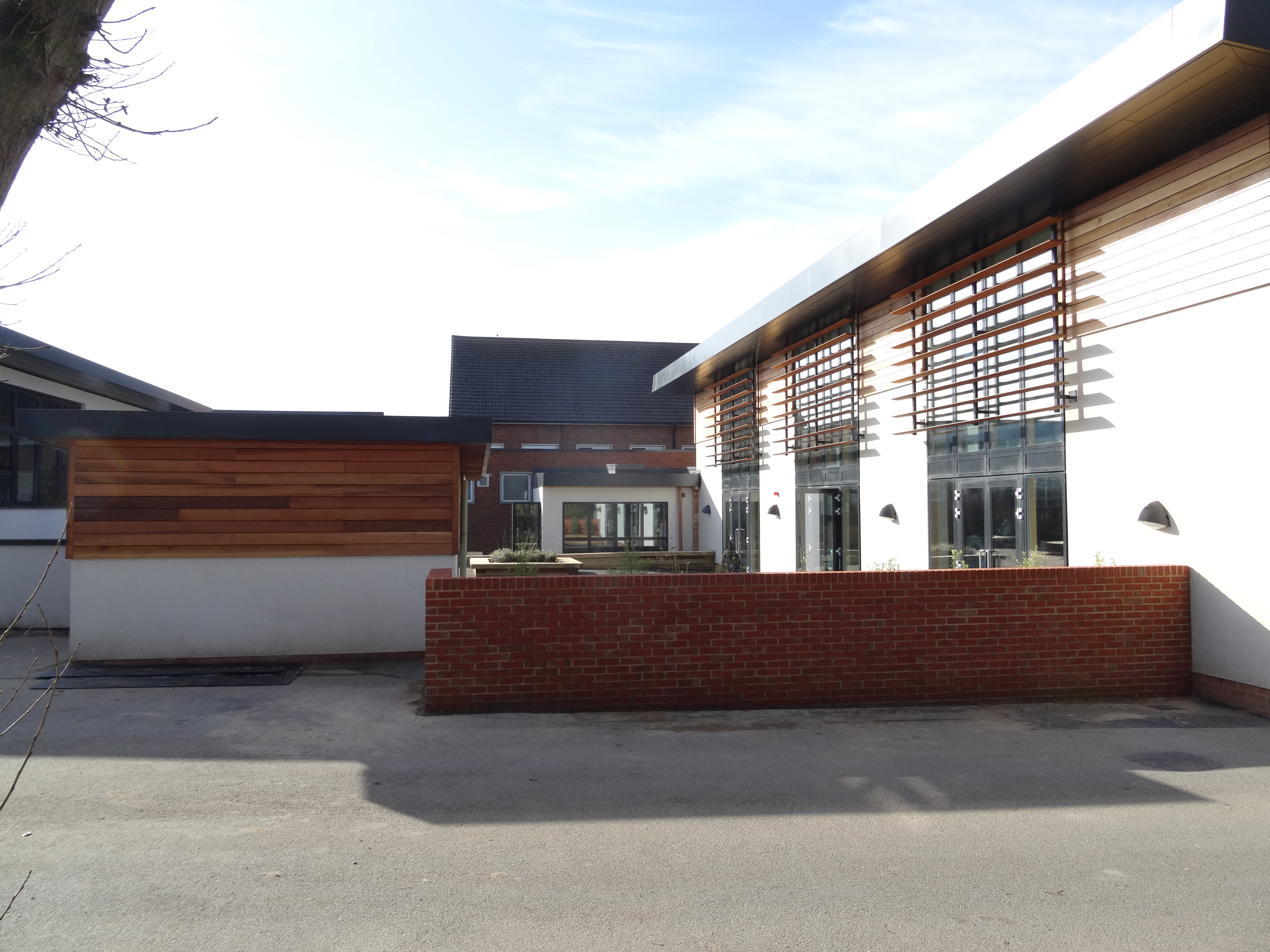 |
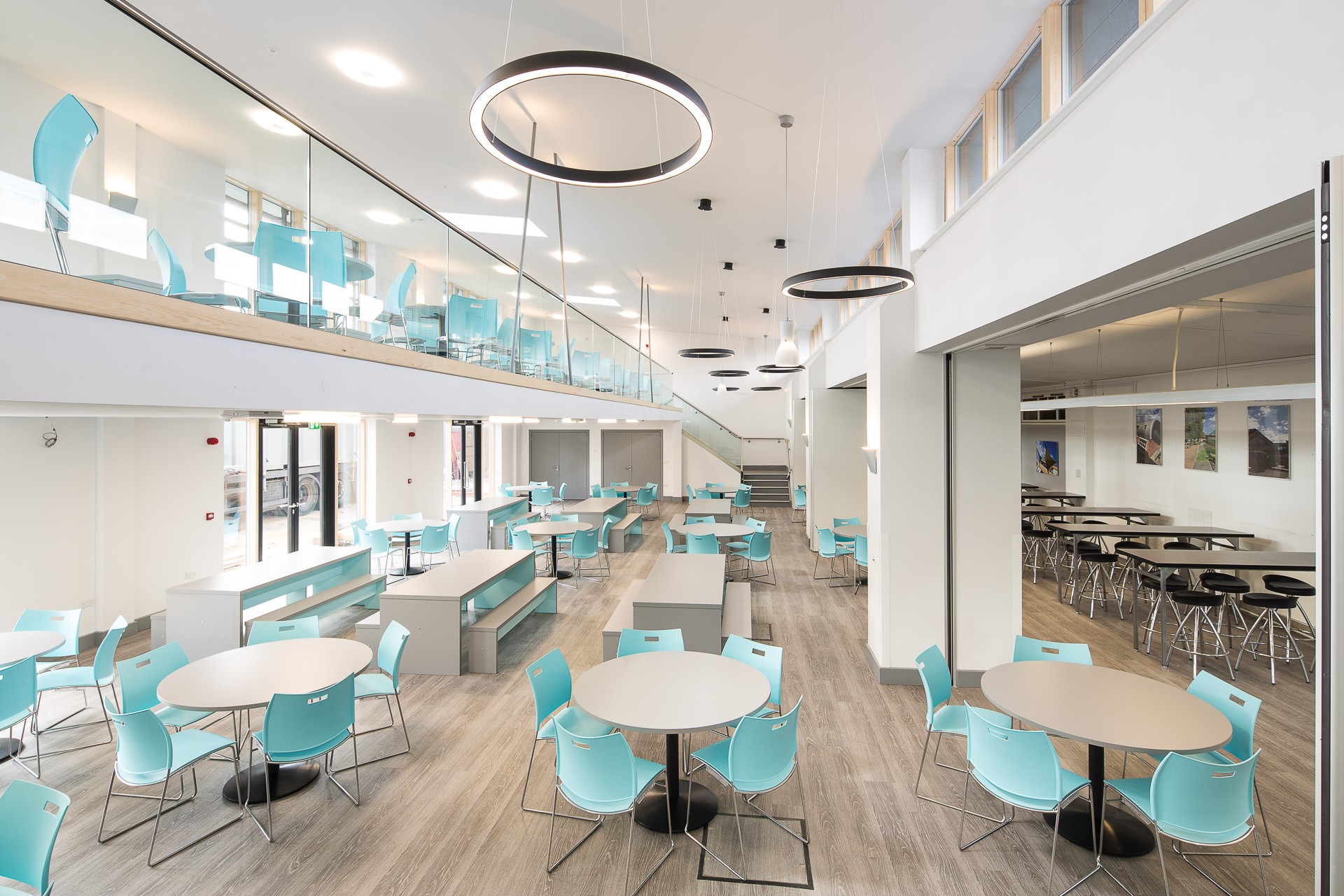 |
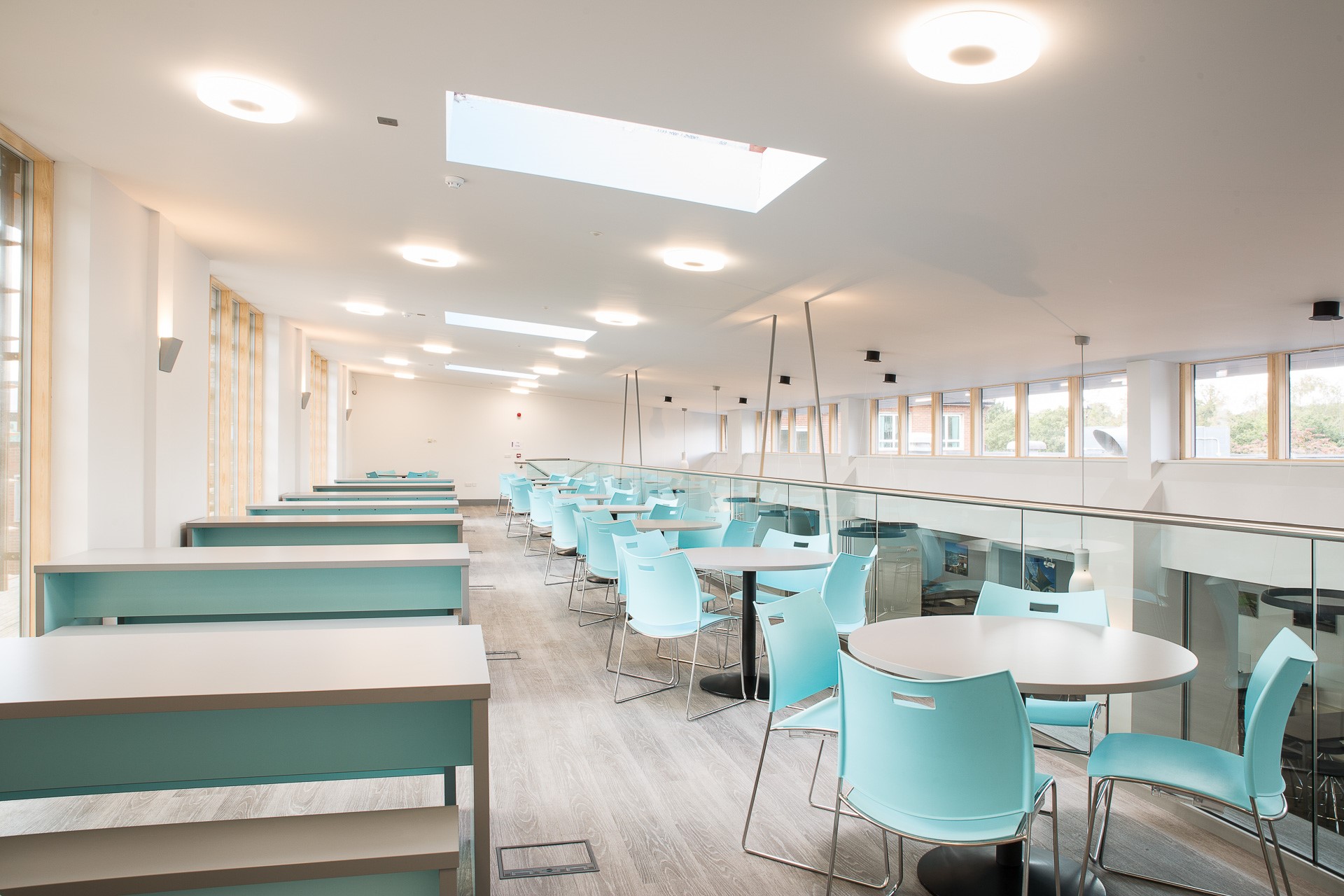 |
Click here for more information on Architecture in the Education Sector.


