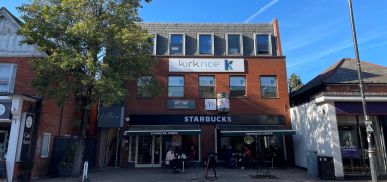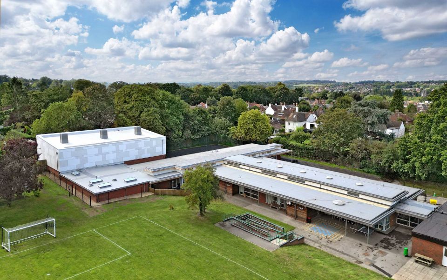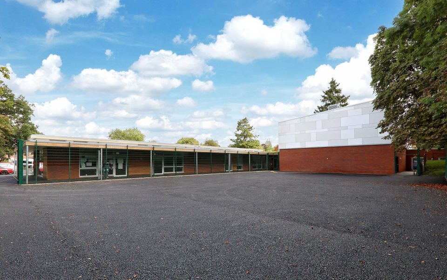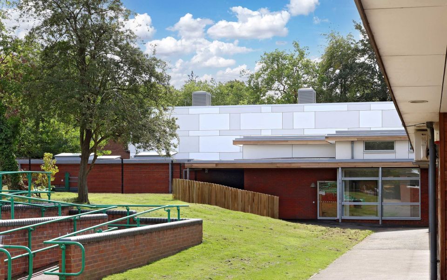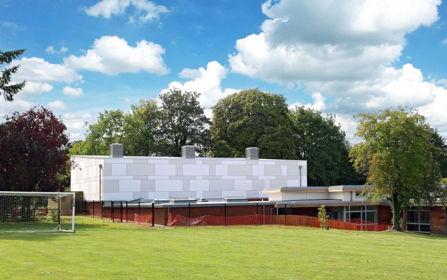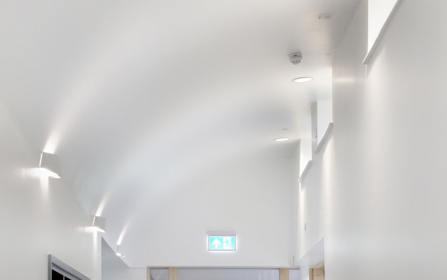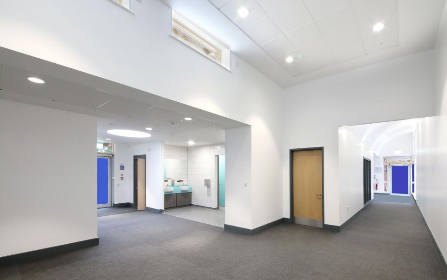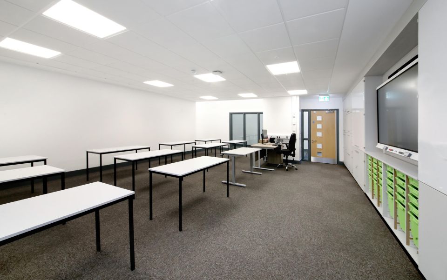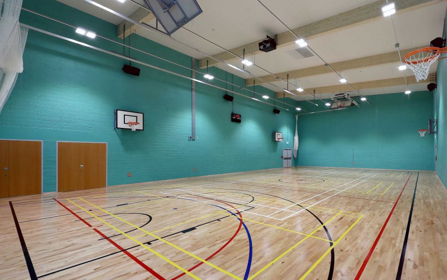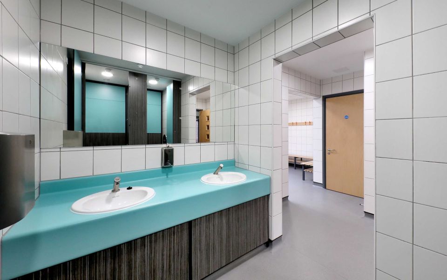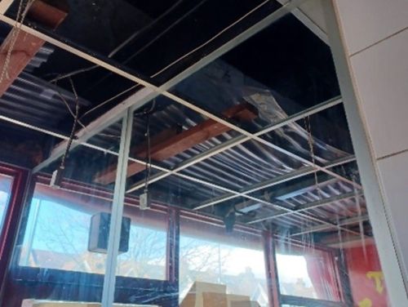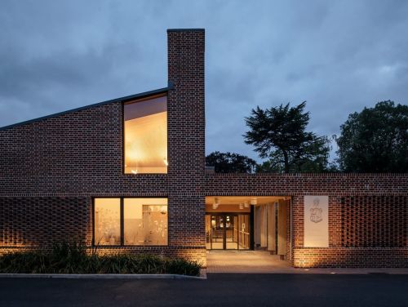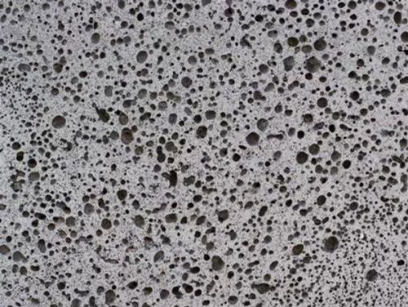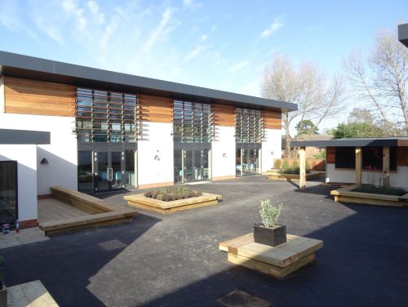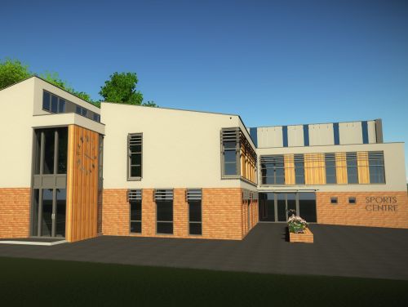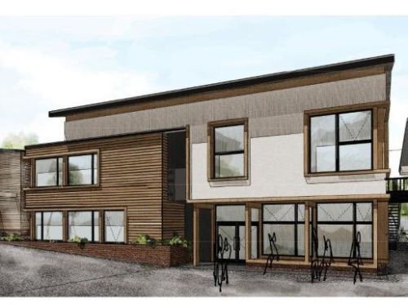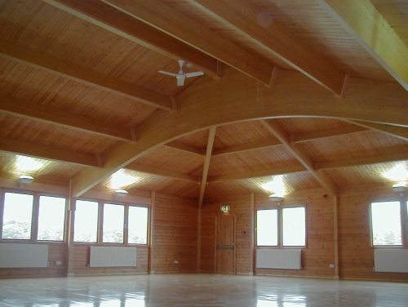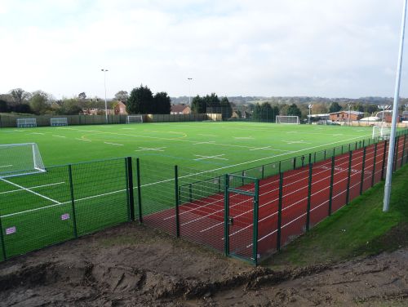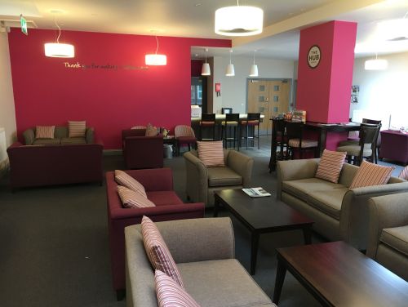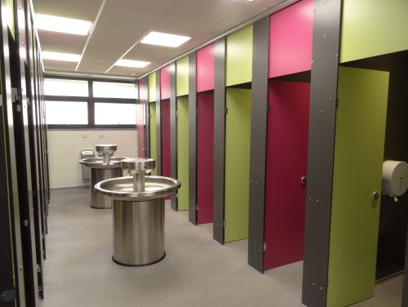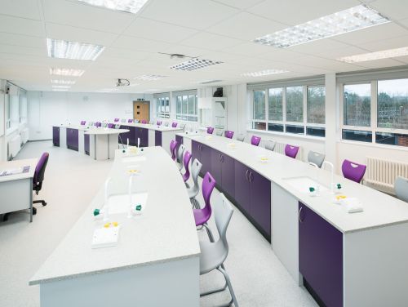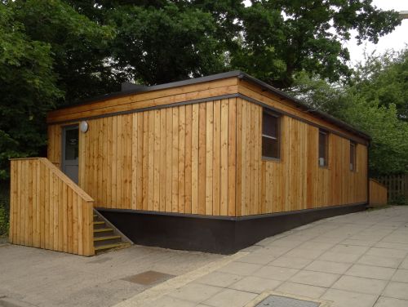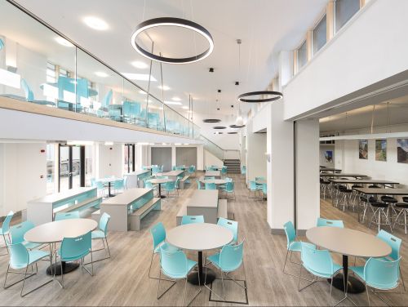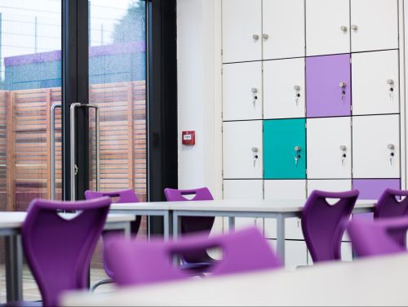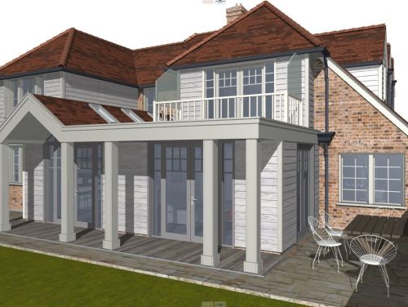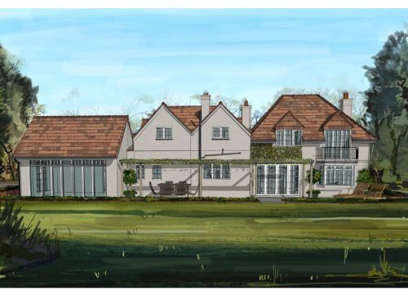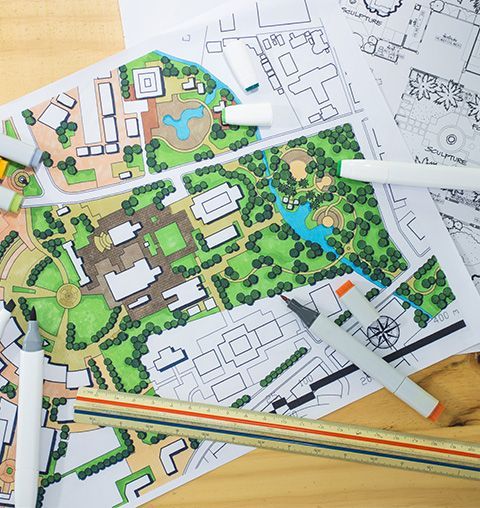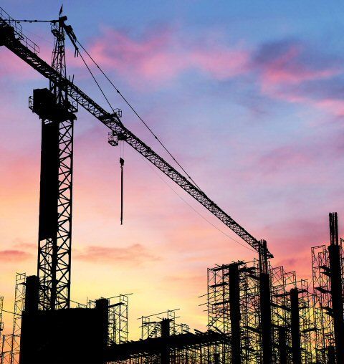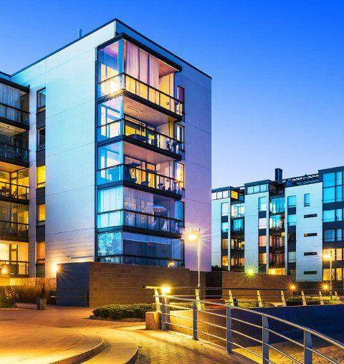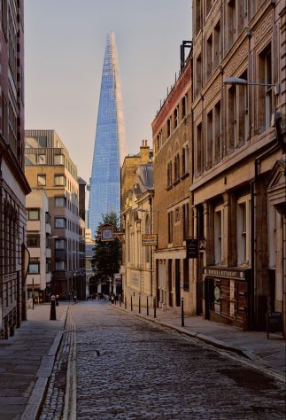
 BRIEF
BRIEF
Following the detailed space analysis, it was established that a new classroom block and sports hall would best be located on the South Western side of the site, so the new classrooms could be linked to the most recent classroom extension. The proposed new sports hall, being a higher volume space would benefit from the ground naturally sloping up in this area and is proposed to be set at the lower ground level, partially dug into the existing bank, and therefore reducing its visual mass. A new hard play area was proposed to the North West of the sports hall. An extension for further classrooms was proposed to the North West of the existing school building, as well as internal re-modelling of the existing building and some smaller extensions to other parts of the school. The expansion proposal to enlarge the school, and thereby increase student numbers by one form of entry, providing an additional 60 spaces over 5 year groups was selected by Surrey County Council to form part of their SEND and Alternative Provision (AP) Capital Programme.
SHW set about taking the design forward to Planning and tender for a Design & Build programme and was later appointed as Employer’s Agent and Contract Administrators.

 PROJECT
PROJECT
The existing buildings on site are predominately single storey brick buildings with flat roofs. In 2010 block B was constructed as a single storey extension with flat roofs. This building follows a more modern construction in materiality and design, incorporating brickwork, timber cladding and cladding panels at the higher-level areas over the centre of the building that acts as a light and ventilation tunnel to the classrooms.
The more modern design of the previous extension has worked very well for the school, and it is proposed that the new extensions will follow a similar approach, ensuring it will create a uniformed appearance of the school. The proposed sports hall, which in nature is a larger volume space, is proposed with a monopitch roof over the main hall with the highest point towards the South Western boundary. The building will have robust brickwork at low level with grey Equitone (tectiva) cladding in random pattern at high level, this will help reduce the mass of the building and blend into the background. The sports hall will have Monodraught Windcatchers on the proposed light grey single ply roof to provide natural ventilation.
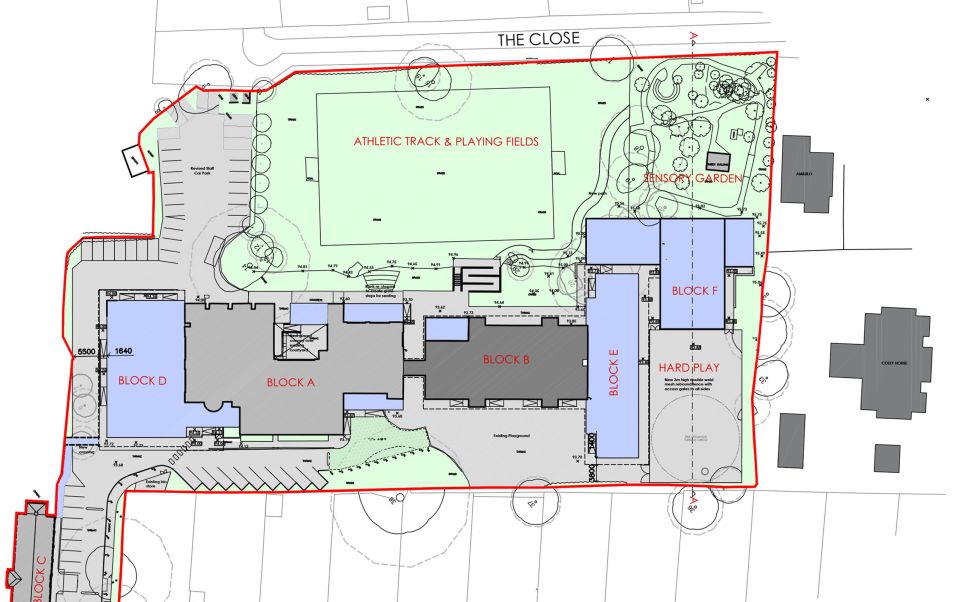

 TIMELINE
TIMELINE
The project proposal is split into three phases to facilitate the expansion of the school and reduce the impact on the day-to-day operations for the school and its students.
Phase 1 and parts of phase 2 have been completed (2023) and are in use by the school. Phase 3 is currently under construction, due to complete ready for September 2024.
View all Education projects.
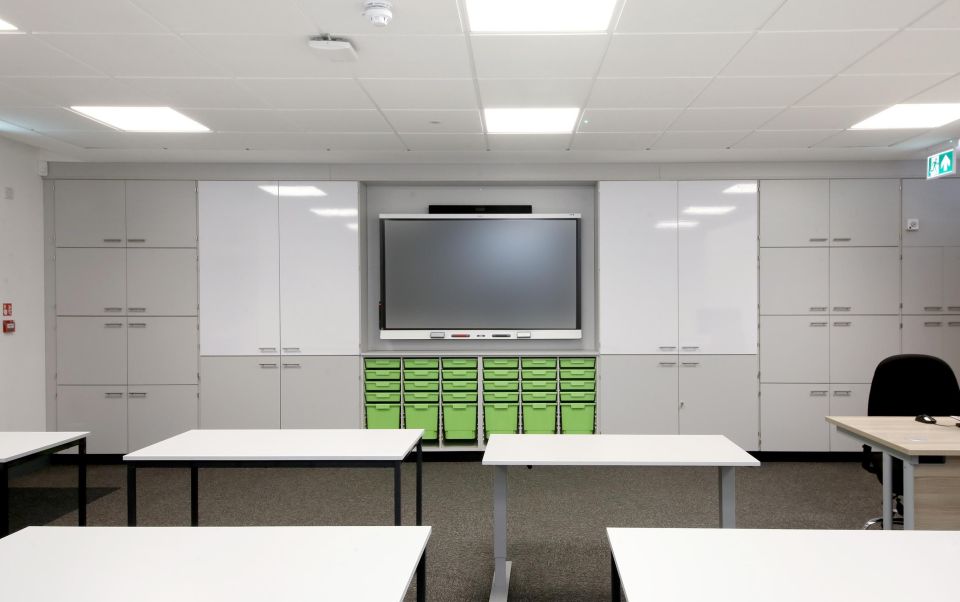

 People finder
People finder
See our people